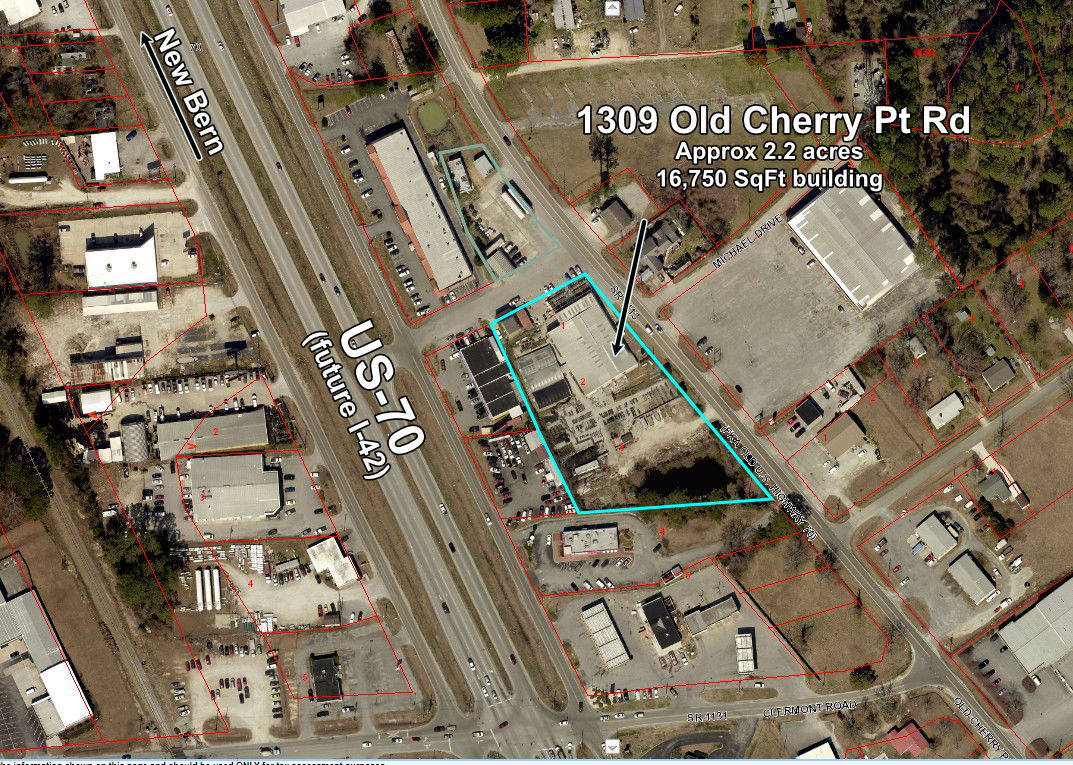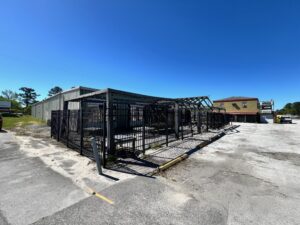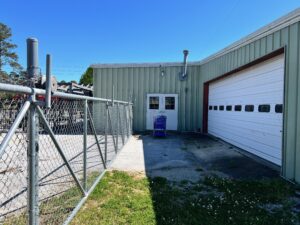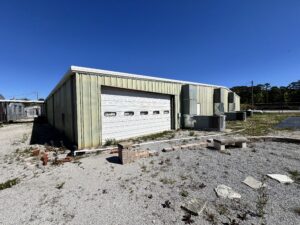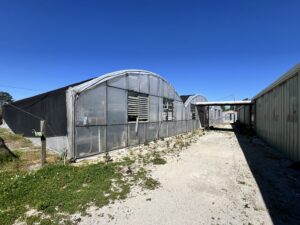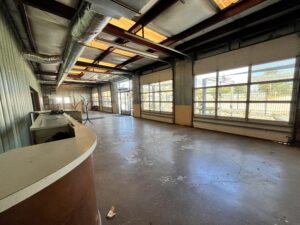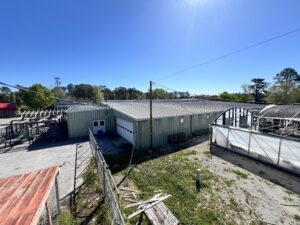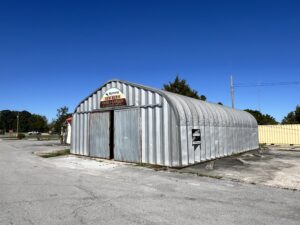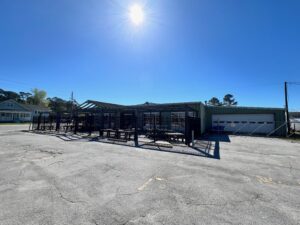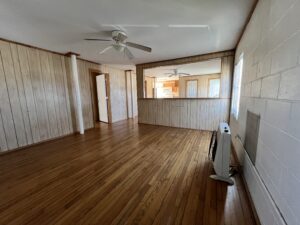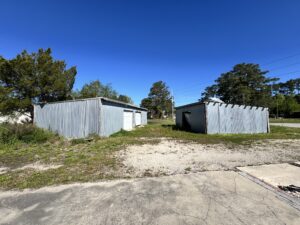
Property Type: Industrial/Commercial

Space Available: 23,440 sf

Lot Size: 2.73 acres

Vacant; Bank Owned
1307-1309 Old Cherry Point Rd most recently was the New Bern Farm, Garden and Landscaping store. This offering consists of 2 parcels, 7-012-094 & 7-012-096. This well-located property is located just over the bridge from New Bern in James City and has convenient access to US-70 (future I-42). Consists of 2.73 acres and 23,440 sf of improvements leaving lots of room for expansion or on-site storage. This property is outside of city limits so only county tax applies. There is no zoning, so it allows for a wide range of uses including retail, manufacturing, packing, warehousing, distribution, etc.
1307 Old Cherry Point Road (7-012-096) is 0.51 acres and consists of 3 storage buildings (2 are damaged and not included in the square footage calculations) and a paved/concrete lot.
- Building #1 (Quonset): 46’x28’ metal construction, 12’x9’ dual slide doors, concrete floor
- Building #2 (Damaged): 30’x20’ pole construction, 9’x8’ door opening, dirt floor, not currently useable and not included in total square footage (reference pictures)
- Building #3 (Damaged): 56’x20’ pole construction, (2) overhead doors, concrete floor, not currently useable and not included in total square footage (reference pictures)
1309 Old Cherry Point Road (7-012-094) is 2.22 acres and consists of a warehouse building, mixed use building and greenhouse buildings. There is also a level and cleared storage lot behind the main warehouse building that is partially graveled and fully enclosed with chain link security fencing.
- Warehouse: 14,440 sf with current ceiling heights of 12’ to the bottom of the HVAC duct work in the main part of the building. Current build out includes (2) public restrooms, (1) private restroom, (2) offices and a storage room. These improvements utilize 1,400 sf leaving 13,000 sf of open space. Concrete floors throughout. There are (6) overhead doors in the building.
- Mixed use building: 2,352 sf two story. Ground floor is 1,344 sf and has most recently been used as a small engine repair shop. It has a garage bay with an 8’x8’ garage door. 2nd floor is a residential space occupying 1,008 sf. It has (1) ¾ bath, 2 bed rooms, combined kitchen, and laundry, dining room and living room. Accessed by exterior metal staircase.
- Greenhouse: 5,400 sf needs new membrane. Includes propane heater and air movers (unknown condition).

